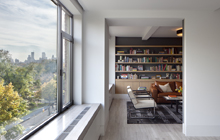“We recently embarked on a complete renovation of our apartment in NYC and hired Ryall Porter Sheridan. We were lucky enough to work with Meri on the project. Meri was tireless in her efforts to help us create our dream home. From day one, she was absolutely committed to developing all aspects of the structural planning of the apartment as well as the interior design. It is not an exaggeration to say that we relied upon her attention to detail and architectural knowledge every step of the way. What could have been a headache of a process became smooth and easy because of her efforts. We cannot recommend her enough.” – S&R
From 3,600 square feet of space overlooking Central Park, we created a bright, open floor plan from what been a labyrinthine warren of dark rooms. From a completely gutted state we re-orchestrated the floor plan including all new plumbing, electrical, lighting, and central air conditioning. Built-in millwork enhances of the architecture of the rooms while providing ample storage. A refined pallet of marble, walnut, granite, and etched mirror visually unifies the rooms and lends sophistication to the generous entertaining spaces.
Project Architect and designer with Ryall Porter Sheridan Architects

