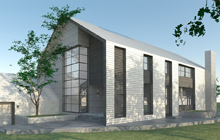Hamptons House
This 5,500 square foot house designed for a narrow site in Bridgehampton, NY makes reference to the vernacular form of neighborhood beach houses. Weathered cedar shingles and siding are durable against the marine environment, and industrial style window walls flood the interior with daylight. The house is designed for summertime entertainment, with a gracious open floor plan, 6 private bedroom suites, and pool house. To meet local Energy Code, this house is designed to achieve a HERS Index of 68 which means that the house is 32% more energy efficient than homes built to the 2006 Energy Conservation Code.
Project Architect and designer with Ryall Porter Sheridan Architects

