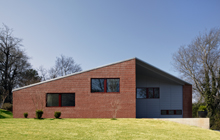Main Street House
The design was developed as an affordable, contemporary alternative to the existing housing stock offered by homebuilders in New Albany, Mississippi. The design uses local, affordable materials that appeal to the local buyers market, but employs them in a contemporary manner. The design originated from a simple gable-roofed rectangular volume that was then shifted at the ridge to create two well-defined outdoor spaces: the entry to the north and the screened porch to the south. A rhythmic window pattern wraps the whole residence creating an abundance of day lighting. This house was recently awarded the Brick Industry Association (Southeast Region) Design Award.
Schematic design and material research with Ryall Porter Sheridan Architects

