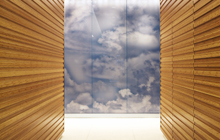The Ludlow Lobby
The design for the lobby of a new residential tower in Lower Manhattan focuses on how it feels to step off the city sidewalk to be welcomed home. The architectural vision was grounded in the need to employ institutional grade finishes in a unique and calming experience that transition residents from public to private space. Materials include custom white terrazzo, stainless steel mesh, and wood paneling at the lower levels, contrasted by exquisite frosted glass and custom artwork by Weil Studio.
I attended weekly sight meetings to coordinate the execution of our design with the construction manager, building architect, owner’s rep, mechanical engineer, lighting designer, glass artist and interior decorator.
Project Architect and designer with Ryall Porter Sheridan Architects

