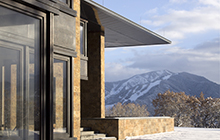Aspen Residence
Open living spaces with spectacular mountain views are contrasted with carefully proportioned stone-clad service and circulation bars in this vacation house now in construction.
Interior spaces flow together creating numerous opportunities for viewing the site and mountains outside, as well as artwork inside. A generous pool terrace and lawn area take advantage of the southern exposure while creating a strong visual and functional relationship between the interior and exterior. Due to stringent local green building regulations, this house incorporates numerous energy efficient construction techniques including; high R-value wall and roof assemblies, European windows and glass, passive solar gain in the winter, overhang shading in the summer, and geothermal heating.
Project Architect, interior detailing, metal facade detailing, construction administrator, structural coordinator, and lighting designer with Ryall Porter Sheridan Architects

