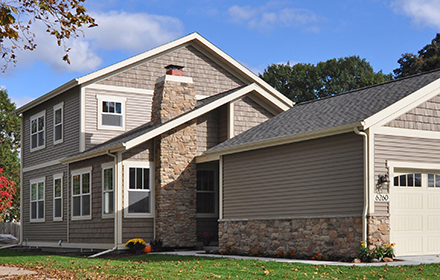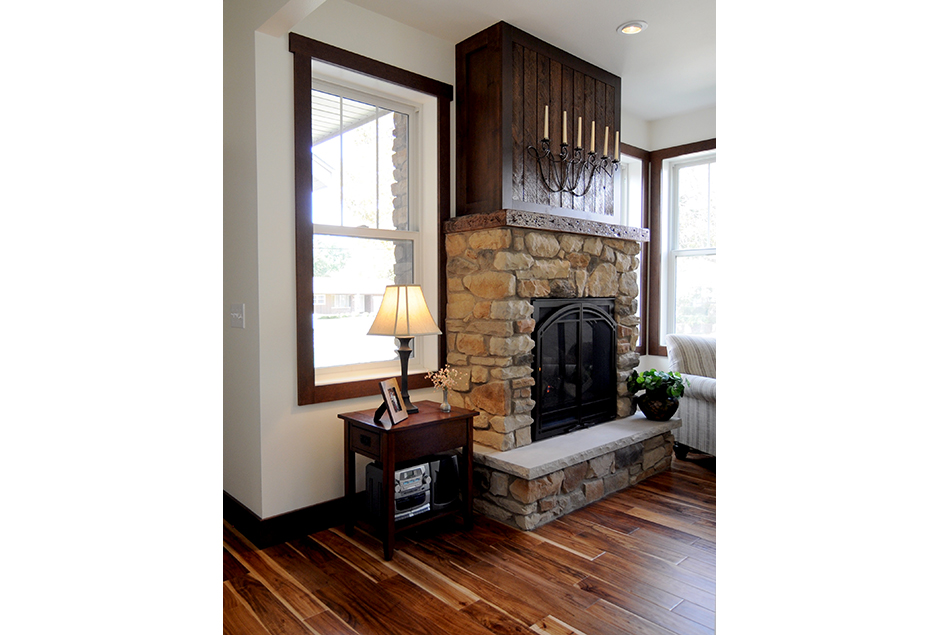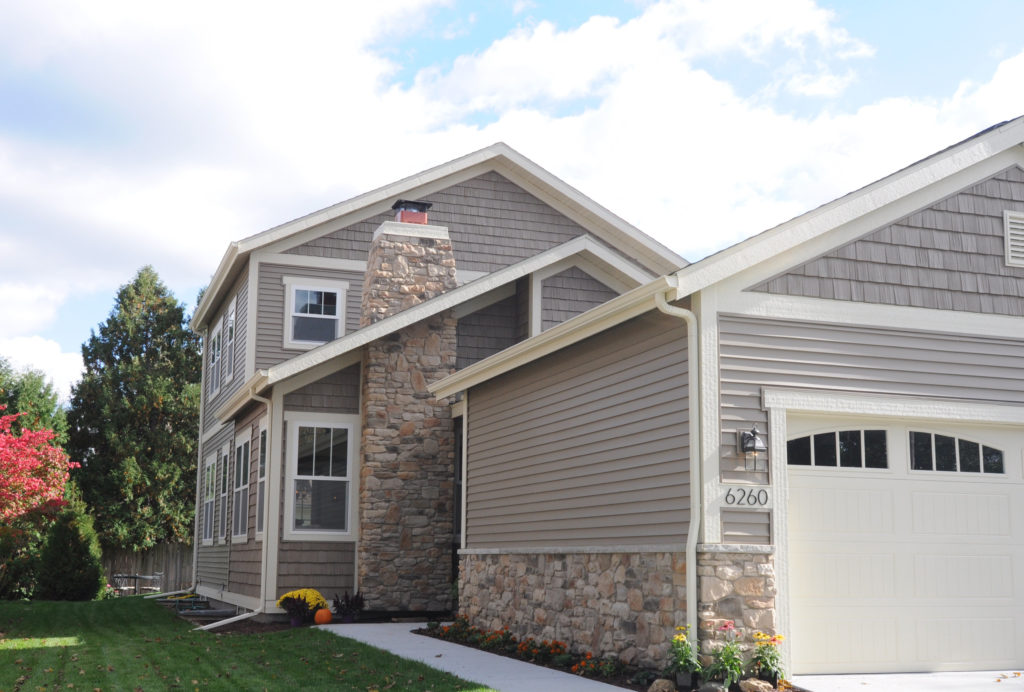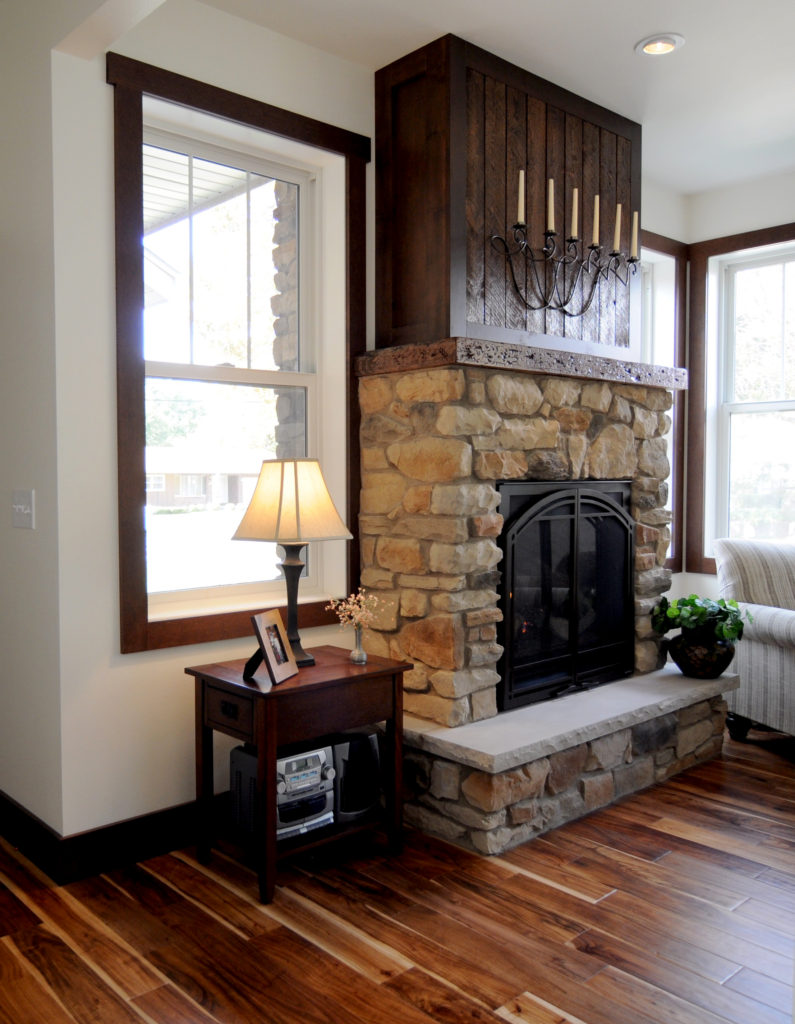This new house is designed for a narrow “in-fill” lot in downtown Middleton, WI. Meeting the needs of a couple ready to downsize, this house offers 1200 square feet of everyday living space on the first floor which includes a kitchen, dining room, living room, mudroom, master bedroom suite and den. Upstairs are two spacious bedrooms and a large bathroom for when family visit. The house includes several energy efficient strategies which aim to provide a comfortable and durable environment. The owner was able to bring his talents for woodworking by designing and fabricating the decorative wood brackets and fireplace mantel.

modern energy efficient designs







