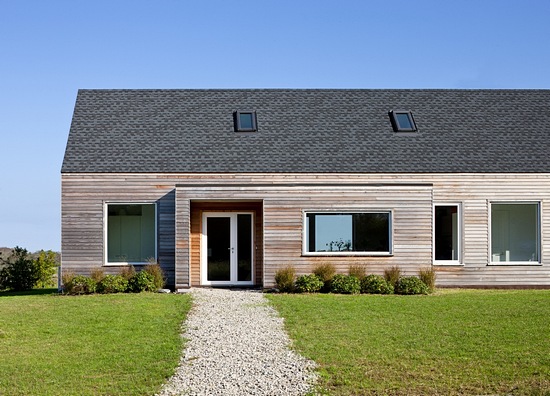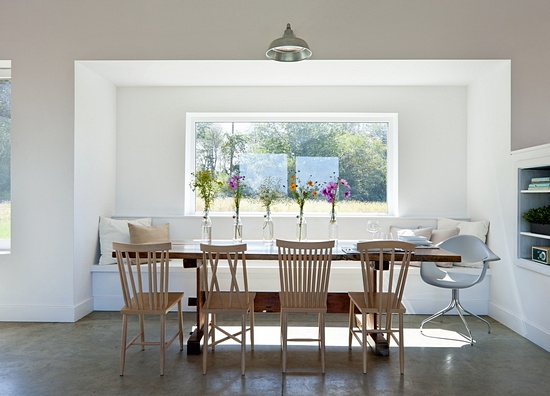This compact house features high performance and efficient use of space in a small package. The client sought a two bedroom, two bath home that was right sized for their family – nothing more, nothing less. They also had a goal of minimizing the home’s energy use.
The iconic and compact form of the gabled roof lends itself perfectly to the Passive House standard. This project is an example of thoughtful high design that minimizes complex construction in order to shift budget into efficient mechanical systems. At the end of the day the project is stunning and the cost to operate the building is incredibly low.
The design firm behind this project is named ZeroEnergy Design. According to their website, “We believe that great design should enhance the value of each place, make optimal utility of space, elicit an emotional response, and use less energy. Our designs are inspired by clients and the surrounding landscape, resulting in an architecture that is uniquely informed by both subject and place. We are also committed to designing homes and buildings that use 50% less energy than building code requires, in pursuit of energy independence.”


