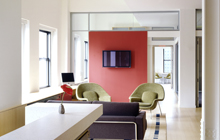NoVo Foundation Offices
This AIA award winning 3000 square foot office design provides flexible work and meeting spaces for a young and dynamic non-profit institution. The central conference area can be used for private meetings, or opened up to an adjacent lobby and sitting area for presentations and lectures. Lighting loads are substantially reduced through the introduction of transom panels and glass doors that allow natural light from three exposures to filter into the center of the space. Skyline views of midtown Manhattan are provided from every public room and private workstation.
Much of the success of this project was due to the strong working relationship I established with the client and the contractor. Although not pursued, the project qualified for a LEED CI Gold rating based on the inclusion of series of sustainable design features.
Project Architect and designer with Ryall Porter Sheridan Architects

